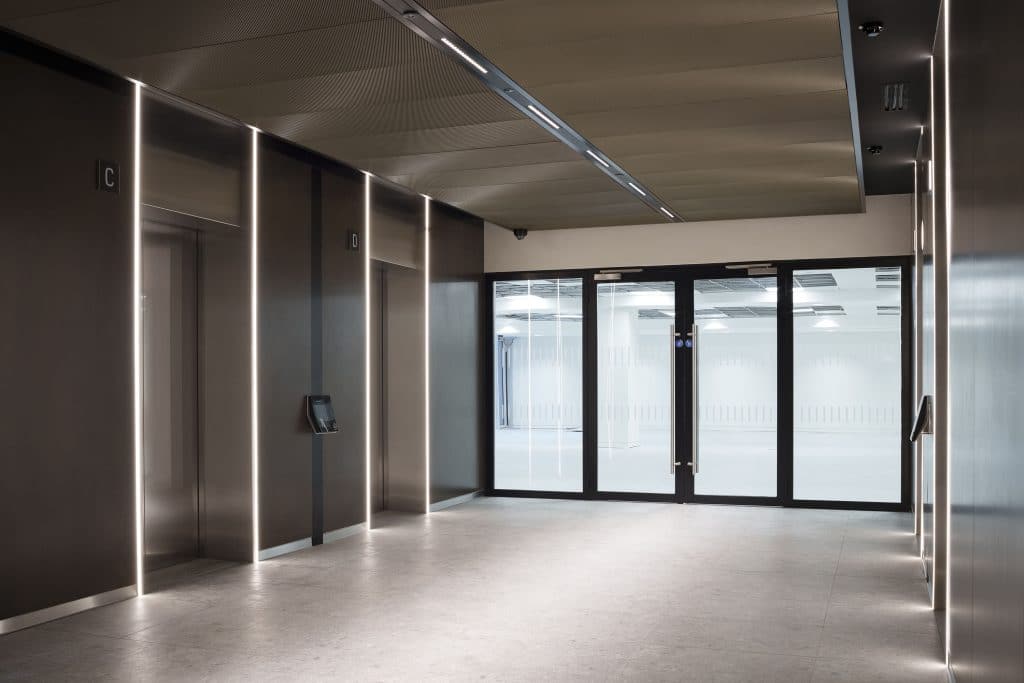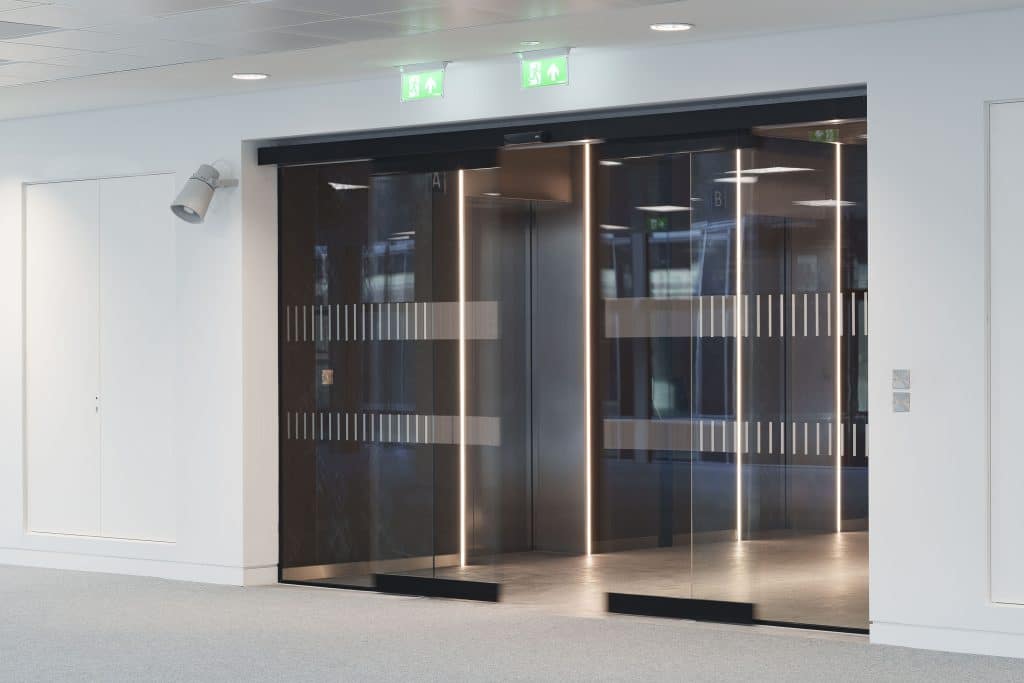Block 1 – Coopers Cross Commercial Development
Project: Coopers Cross Block 1
Location: Mayor Street Upper, North Dock, Dublin 1,
Main Contractor: John Sisk & Son
Architect: Henry J Lyons
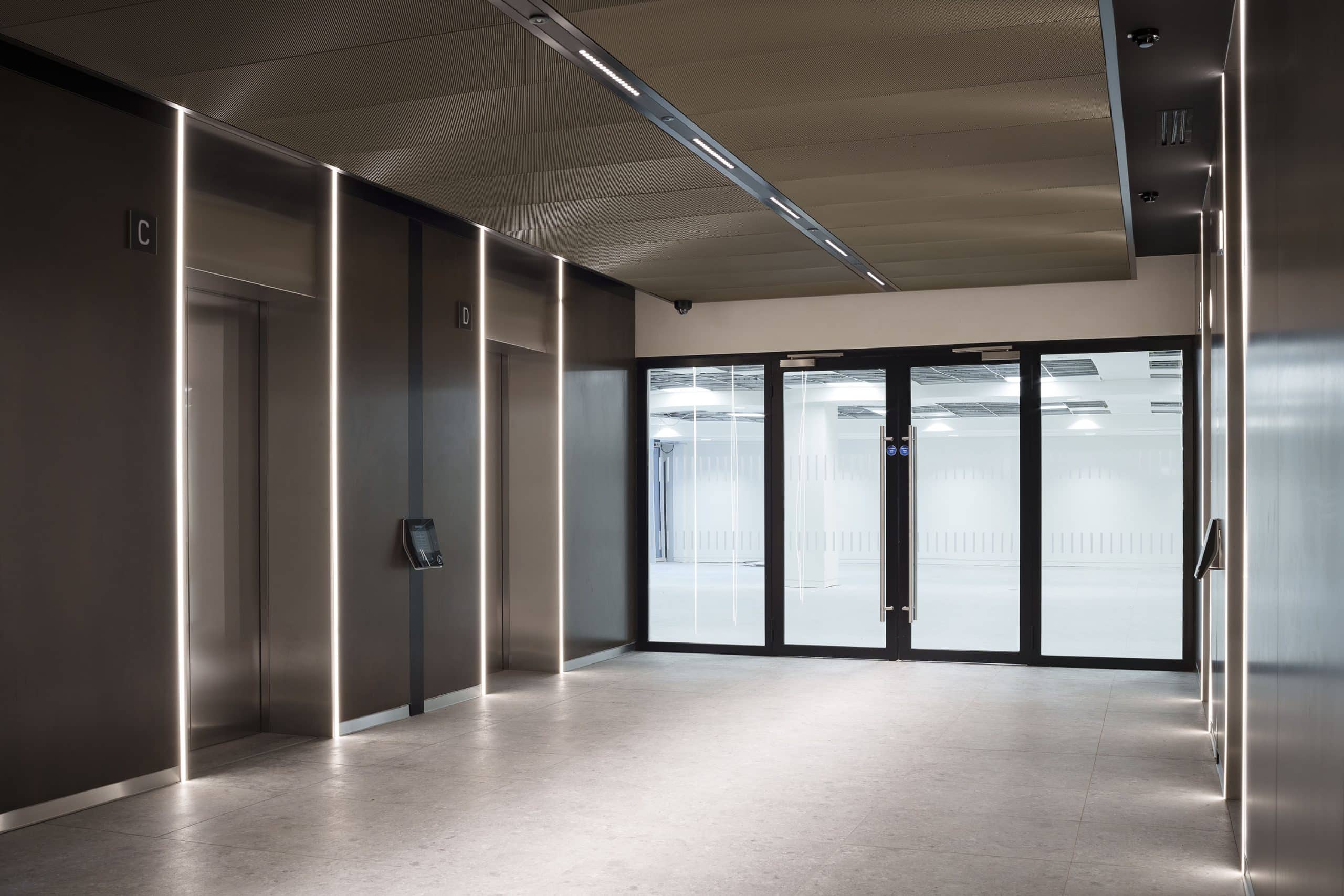
Project Overview
Walls to Workstations Limited (W2W) was selected as a key subcontractor for the prestigious Block 1 – Coopers Cross Commercial Development. Situated in the vibrant North Dock area of Dublin, this project required a range of high-quality fire-rated and non-fire-rated glazing solutions. W2W was entrusted with the task of supplying and installing these components to meet the project’s demanding safety and aesthetic standards.
Key Components:
- Fire-Rated Glazing:
- Technishield 65 – 60 Minute Integrity & Insulation Atrium Glazing (Area: 45m²)
- Technishield 65 – 30 Minute Integrity & Insulation Door Sets (Quantity: 3 door sets)
- Technishield 70 – 90 Minute Integrity & Insulation Glazing (Area: 8m²)
- Non-Fire-Rated Glazing:
- W2W Atrium Glazing – 3600mm High (Area: 14m²)
- W2W Atrium Glazing – 2800mm High (Area: 65m²)
- Spandrel Panels:
- SAS WP10 Spandrel Panels (Area: 40m²)
- Automated Sliding Doors:
- Geze Automated Sliding Doors (Quantity: Multiple Units)
- Lift Surround Glazing:
- 25.5mm Lift Surround Glazing (Area: 60m²)
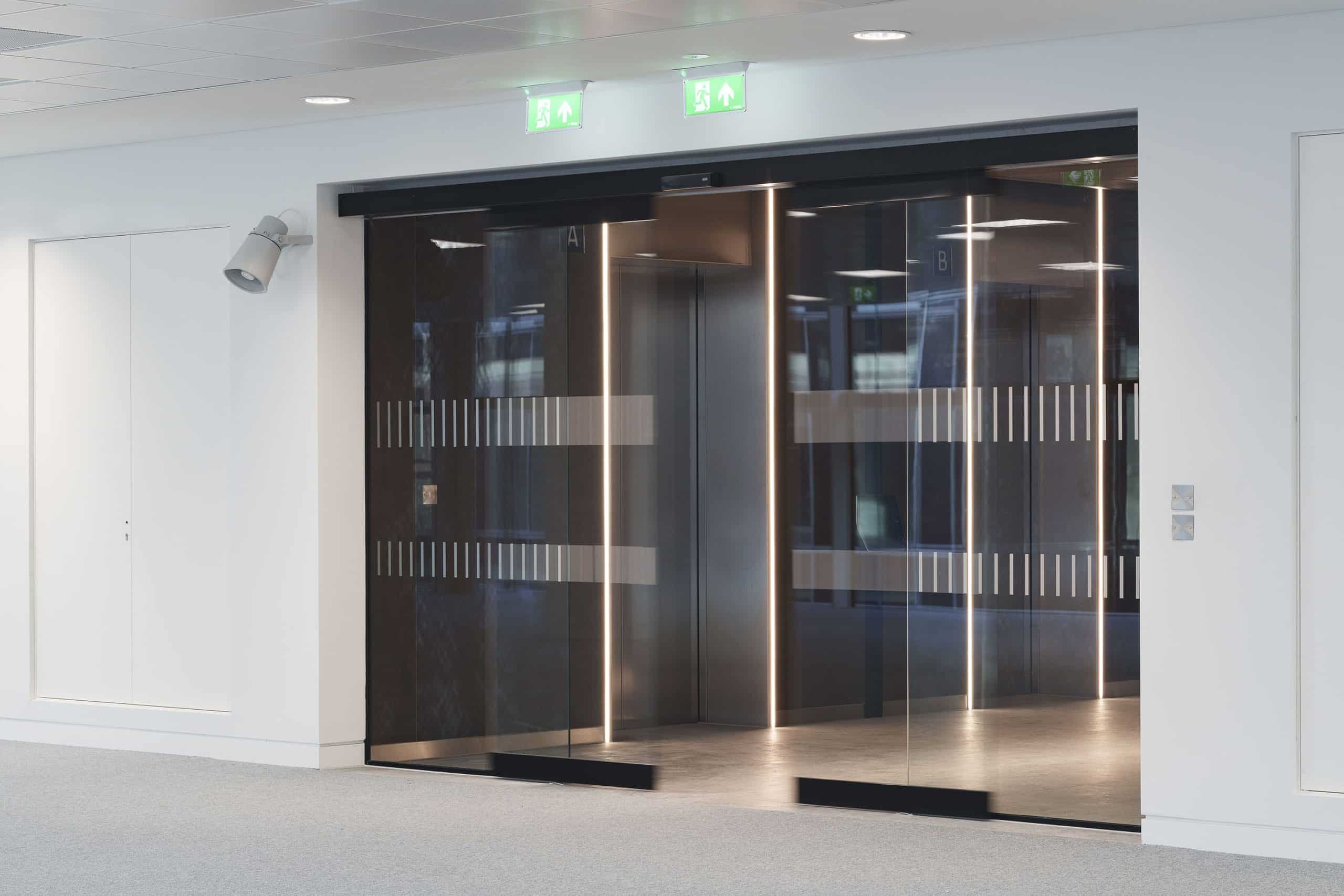
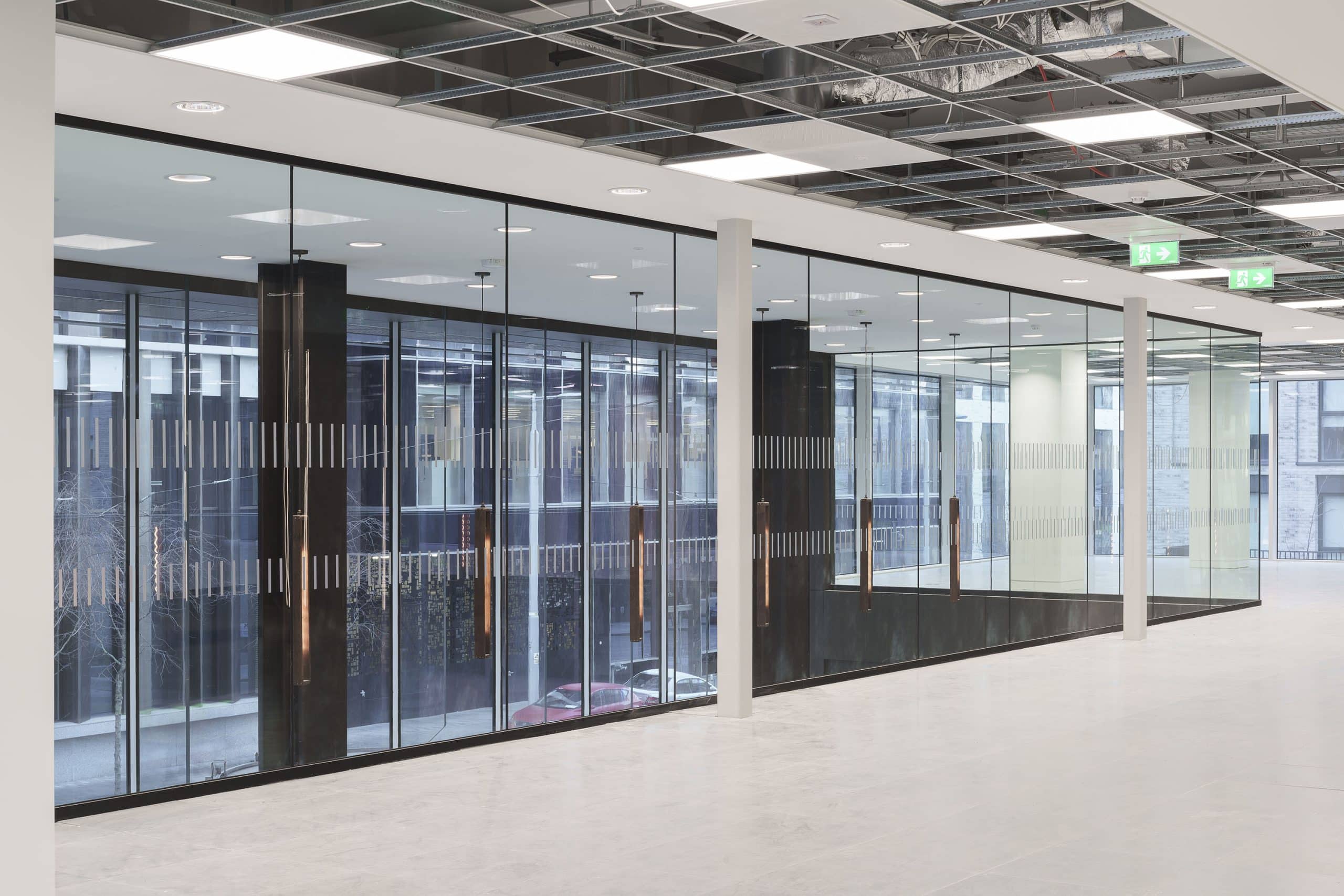
Challenges and Solutions
Structural Constraints: The new build construction and space logistics presented challenges, such as integration with structural elements and limited access points. Careful planning was required to ensure that all new installations fit seamlessly and function correctly within the framework.
Design and Engineering: Detailed assessments and custom solutions were needed to address structural constraints and aesthetic requirements. W2W’s design team created innovative solutions to meet both functional and visual expectations while adhering to safety regulations.
Project Management: Managing the intricate details of this large-scale project required exceptional planning and coordination. Our team meticulously scheduled and monitored the project to meet the tight deadlines while minimising any disruptions to the overall construction process.
Installation Expertise: The installation of a wide range of glazing systems, including both fire-rated and non-fire-rated options, required precision. Our team ensured that all installations adhered to stringent safety standards and project specifications.
Solution Implementation
- Design and Planning: Comprehensive design drawings were developed to align with the project’s vision and safety requirements. The designs addressed all structural and regulatory needs while incorporating new glazing systems and components.
- Material Procurement: High-quality materials from our leading suppliers were sourced and delivered, ensuring that all components met the required standards and were available on schedule.
- Installation:
- Secondary Steel and Glazing: Installed to create a modern and functional framework for commercial development.
- Automated Sliding Doors: Geze Automated Sliding Doors were installed to enhance accessibility and convenience.
- Spandrel Panels: SAS WP10 Spandrel Panels were integrated to complete the aesthetic and functional requirements of the development.
- Quality Control: Ongoing quality checks were carried out to ensure that all installations complied with project specifications and safety standards.
- Completion: The project was successfully completed within the set timeframe, resulting in a high-quality, aesthetically pleasing commercial development that met and exceeded client expectations.
Project Execution
Our team played a pivotal role in ensuring the project’s success:
- Peter Durand – Contracts Manager: Peter expertly managed the contract, overseeing the project’s delivery and ensuring all contractual obligations were met. His leadership was crucial in coordinating between various stakeholders and ensuring the smooth execution of the project.
- Colin – Senior Project Manager: Colin was responsible for the day-to-day management of the installation process. His attention to detail and organisational skills ensured that the glazing systems were installed according to the project specifications and within the set timeline.
- Paul Maher – Specification Manager: Paul worked closely with the architect to plan and specify the glazing solutions. His expertise in technical specifications ensured that the fire-rated and non-fire-rated glazing systems met all safety and design requirements.
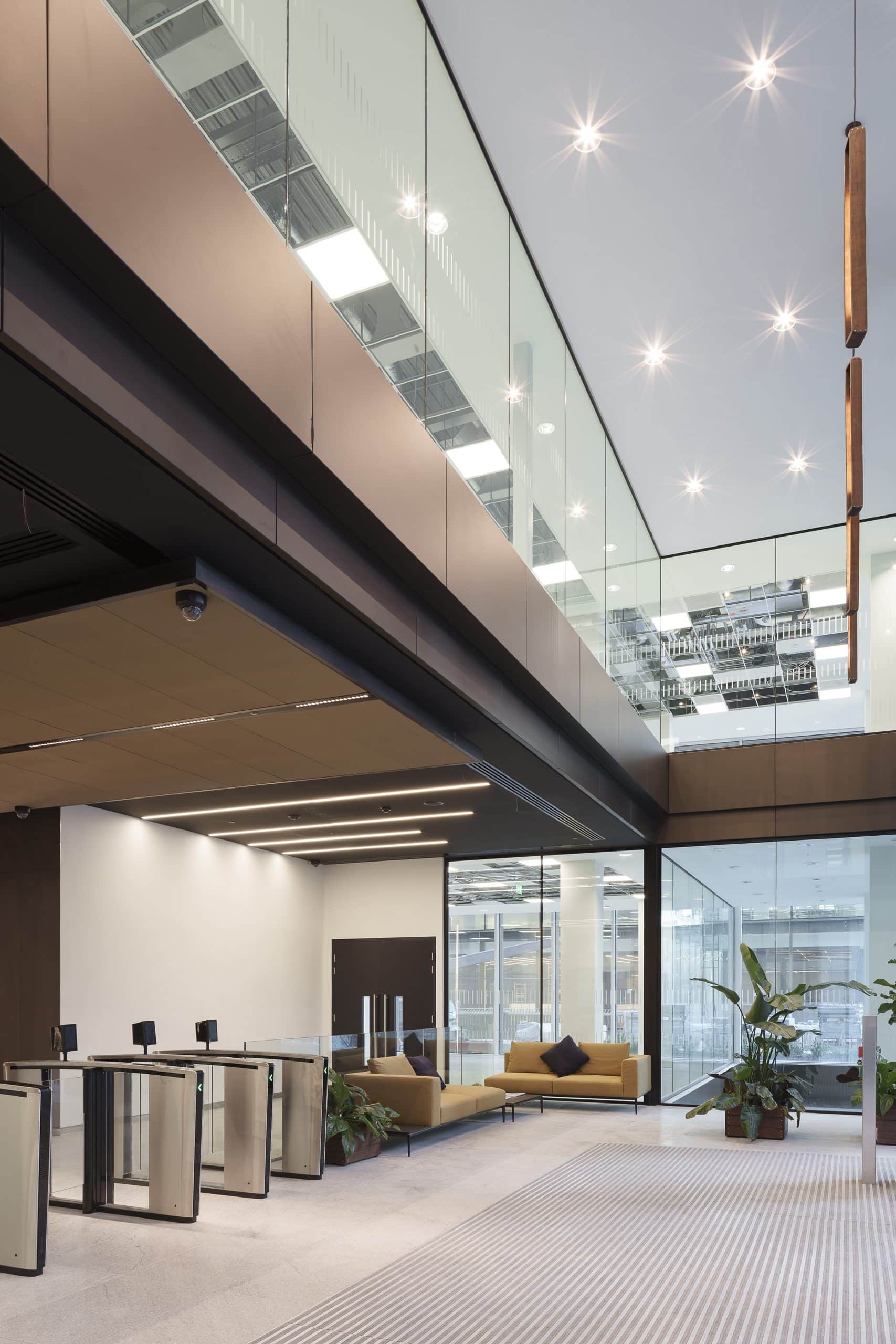
Project Outcomes
- Enhanced Safety: Advanced fire-rated glazing systems improved safety across the development.
- Aesthetic Appeal: The integration of modern glazing and spandrel panels enhanced the building’s visual appeal.
- Functionality: Improved natural light distribution and operational efficiency with automated sliding doors.
Conclusion
By collaborating with top-tier suppliers and adhering to rigorous safety standards, W2W played a crucial role in enhancing the functionality and aesthetic appeal of this prominent commercial development in Dublin.
Schedule a consultation with our specialists
We’re ready to talk with you about your next project. Get in touch with us and learn first-hand about our top-class services and solutions.
Do you have a general enquiry?
We’re ready to talk with you about your next project. Get in touch with us and learn first-hand about our top-class services and solutions.
Walls 2 Workstations collects and processes your personal data exclusively in relation to your enquiry. By submitting this form, you agree that Walls 2 Workstations may contact you to process your request. Further detailed information can be found in our Privacy Policy. This site is protected by reCAPTCHA and the Google Privacy Policy and Terms of Service apply.
- Casement House, Baldonnell Business Park, Baldonnell, Dublin, D22Y5H2.
- +353 01 6420050

