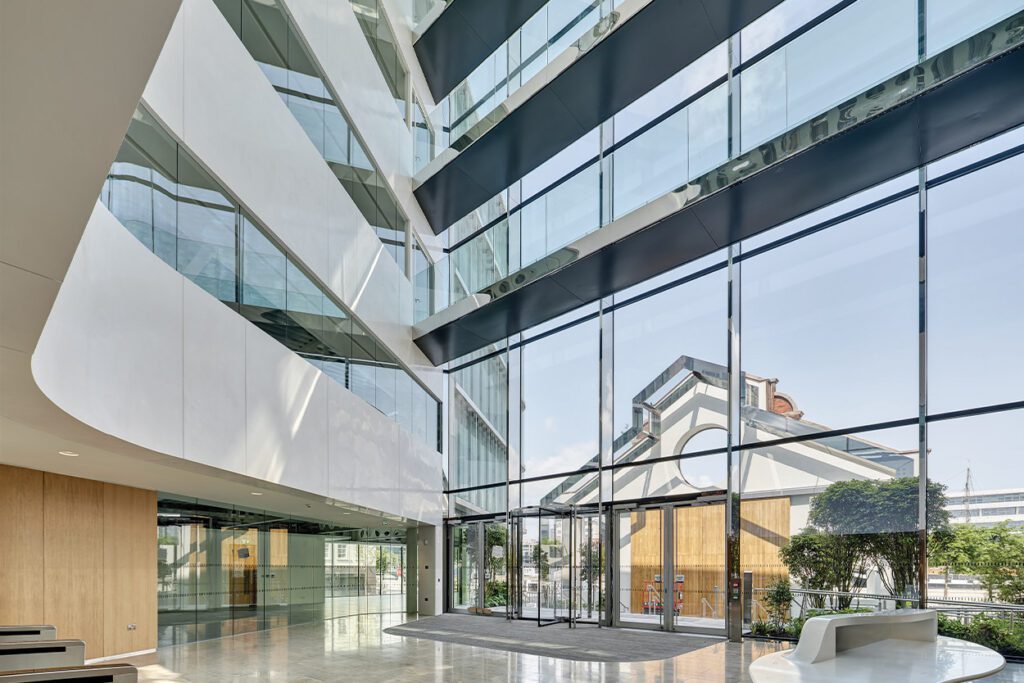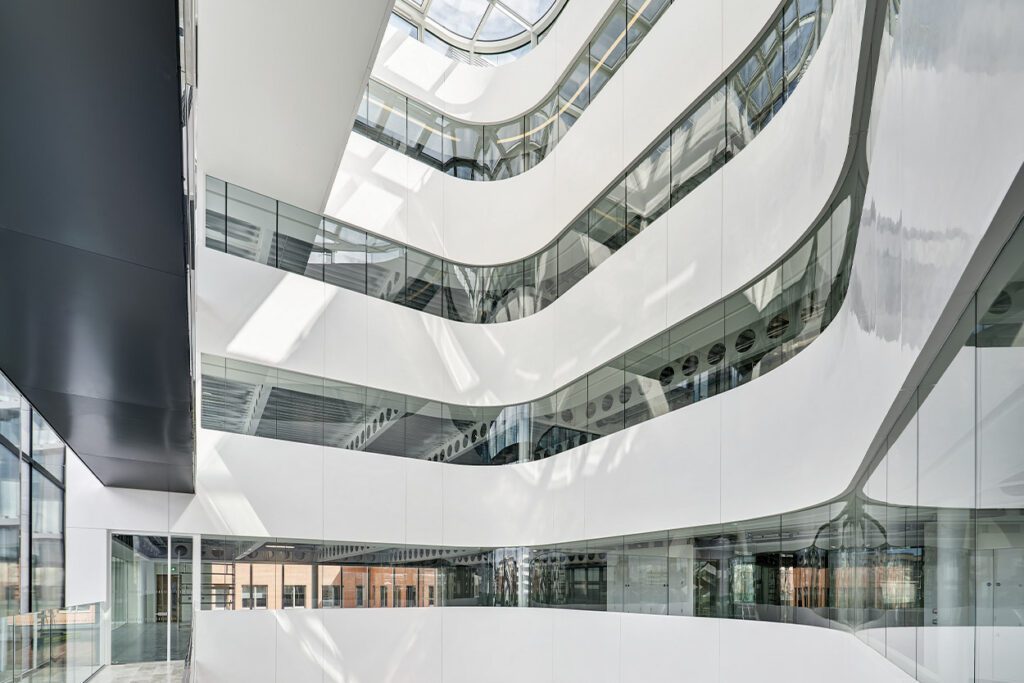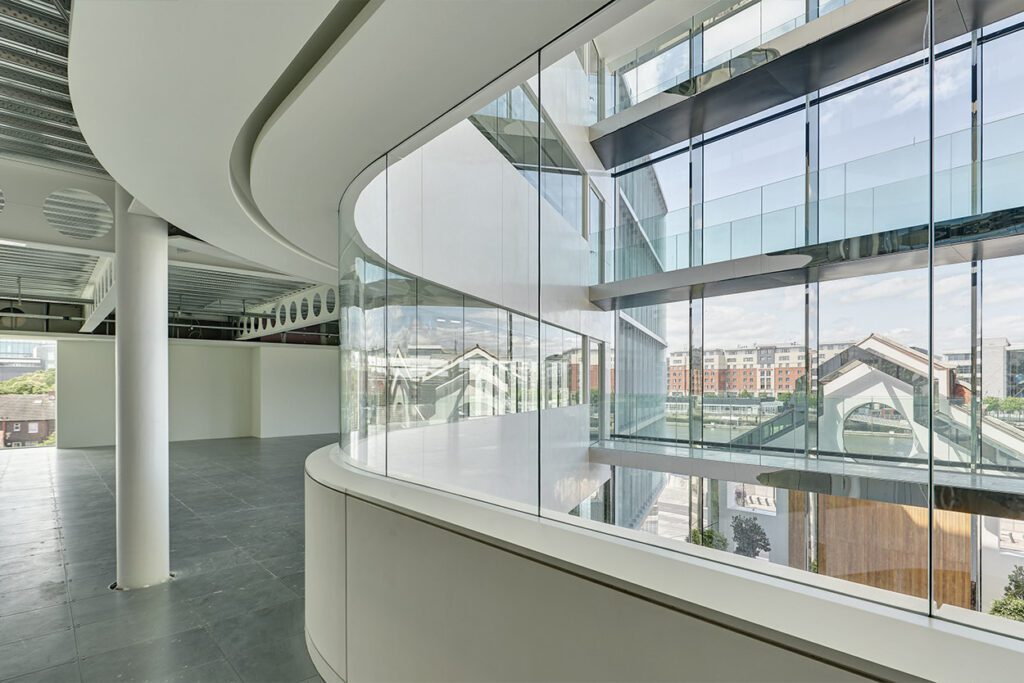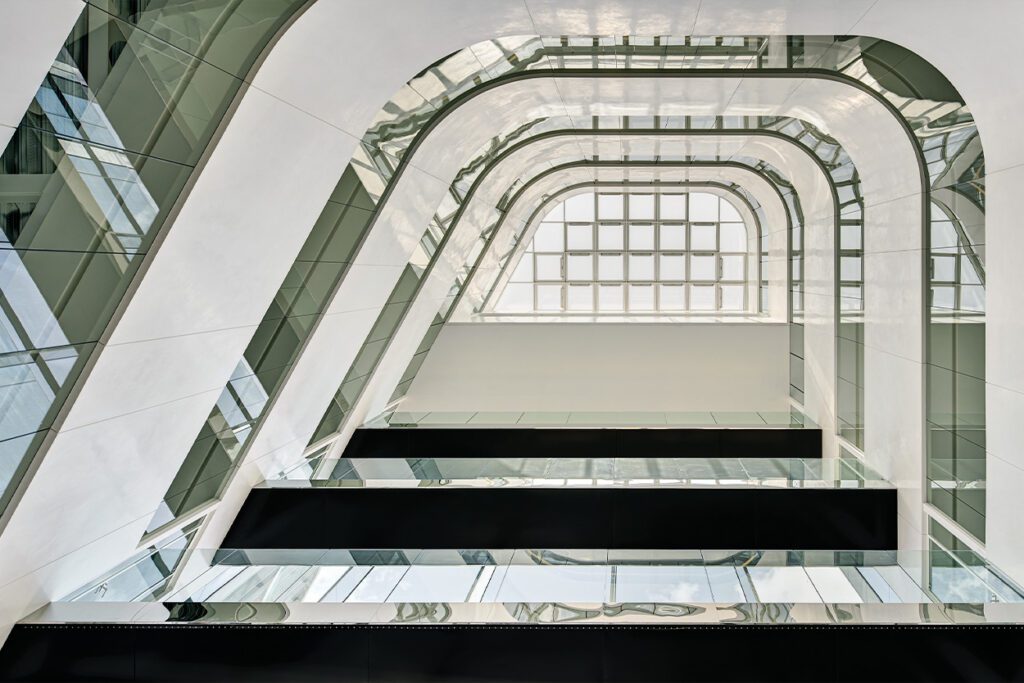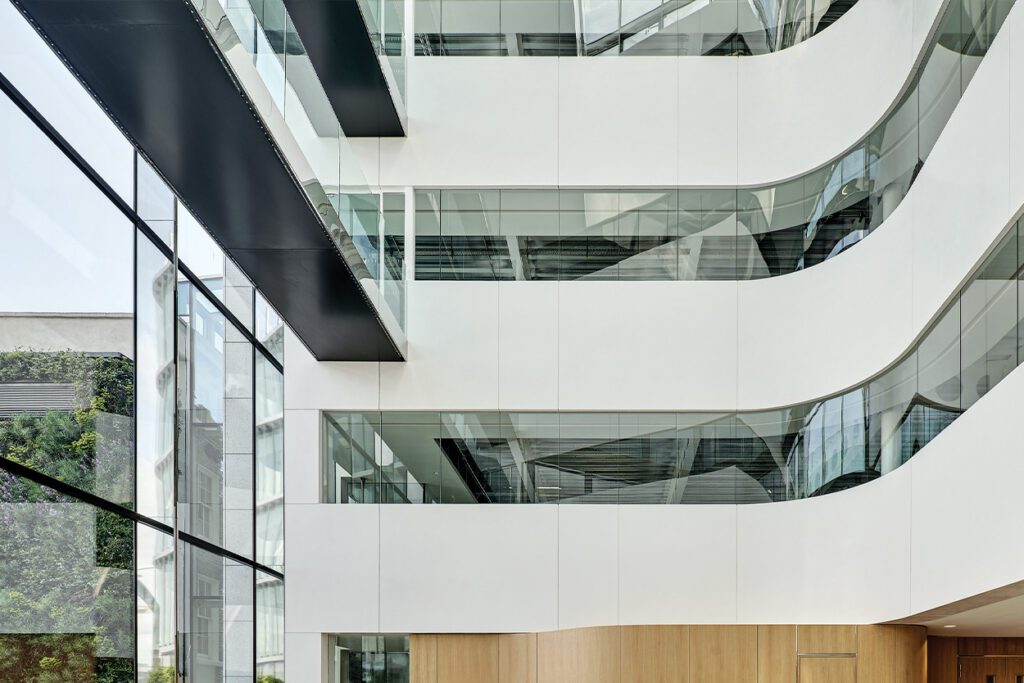The Project
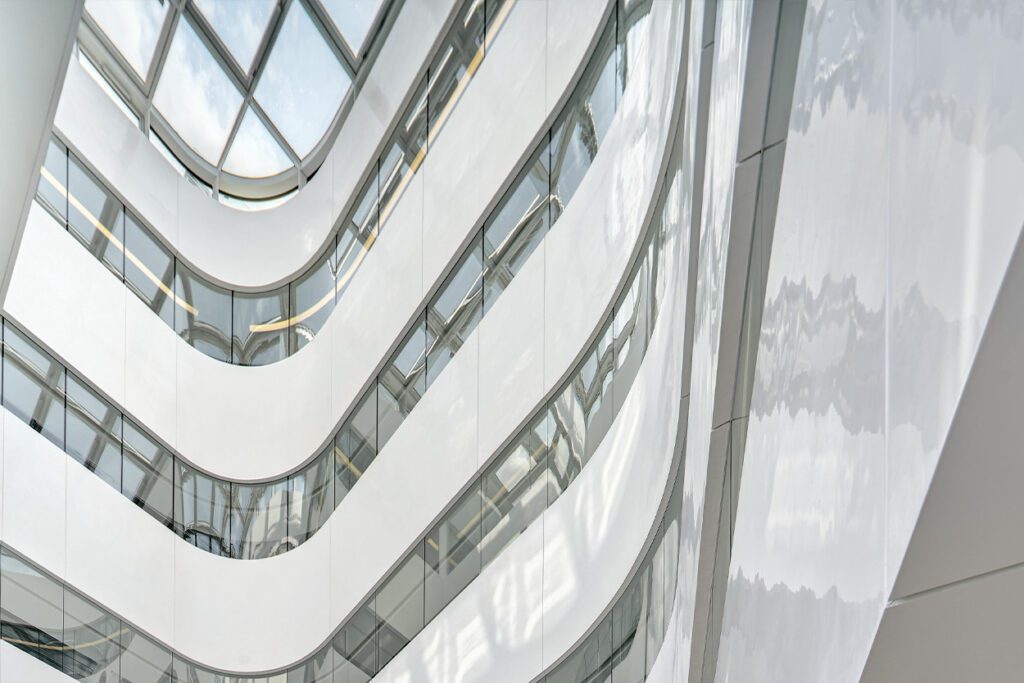
Highlights Of The Project
Walls to Workstations supplied and installed a first of its kind in Europe curved fire-rated and non-fire-rated atrium glazing in 1SJRQ.
The prestigious building at 1-6 Sir John Rogerson’s Quay, developed by Hibernia REIT, occupies a landmark site that merges old and new architecture. The design combines a restored Dublin tramway entrance and two industrial-era buildings with a new six-storey grade A office complex.
More details about this project:
The sense of openness and lightness of the structure at 1SJRQ takes maximum advantage of the magnificent river views framed by the retained façade of the 19th-century tramway with its 14m-high arched brickwork entrance.
The retention of the brickwork façade required the new building to be stepped back from the quay, which led the design team at Henry J Lyons to devise an atrium with minimal visual barriers, allowing a connection between the internal spaces and the river flowing in front of the building.
Walls to Workstations participated in this ambitious project creating a U-shaped run of atrium glazing fire-rated and unbroken by structural posts.
Curved atrium main components:
- E30 Fire-Rated Element
- Technishield 50 trackwork
- Vetrotech Contraflam Structure Lite EW30 glass (20mm straight glass)
- Vetrotech Contraflam Structure Lite Contour E30 glass (20mm curved glass).
Small atrium components:
- Techishield 65 Trackwork
- Vetrotech Contraflam Structure EI30 Statip Silence glass (rating of 45dB – 30mm glass-)
- Non-fire-rated Optima’s 117 single-glazed trackwork
- 12.8 Acoustic Laminate glass.
Through effective collaboration with Henry J Lyons, Vetrotech, and Optima, Walls to Workstations delivered a visually appealing outcome for the client with the highest precision and elegance, meeting the stringent fire safety requirements.
Awards & Nominations:
Excellence in Collaboration award, Fit-Out Awards 2019
Key Suppliers:
- Partition framework and door frames: Optima Partitions, UK
- Fire-Rated Glass: Vetrotech, UK
- Non-Fire-Rated Glass: Ideal Glass & Stone, TruCurve
- Ironmongery: Proline Hardware, Ireland
Schedule a consultation with our specialists
We’re ready to talk with you about your next project. Get in touch with us and learn first-hand about our top-class services and solutions.
Do you have a general enquiry?
We’re ready to talk with you about your next project. Get in touch with us and learn first-hand about our top-class services and solutions.
Walls 2 Workstations collects and processes your personal data exclusively in relation to your enquiry. By submitting this form, you agree that Walls 2 Workstations may contact you to process your request. Further detailed information can be found in our Privacy Policy. This site is protected by reCAPTCHA and the Google Privacy Policy and Terms of Service apply.
- Casement House, Baldonnell Business Park, Baldonnell, Dublin, D22Y5H2.
- +353 01 6420050


