4, 6 & 8 Pembroke Lane
Project Address: House 4 Pembroke Lane, Dublin 4
Main Contractor: Martins Management Properties Services Ltd
Completion Date: June 2024
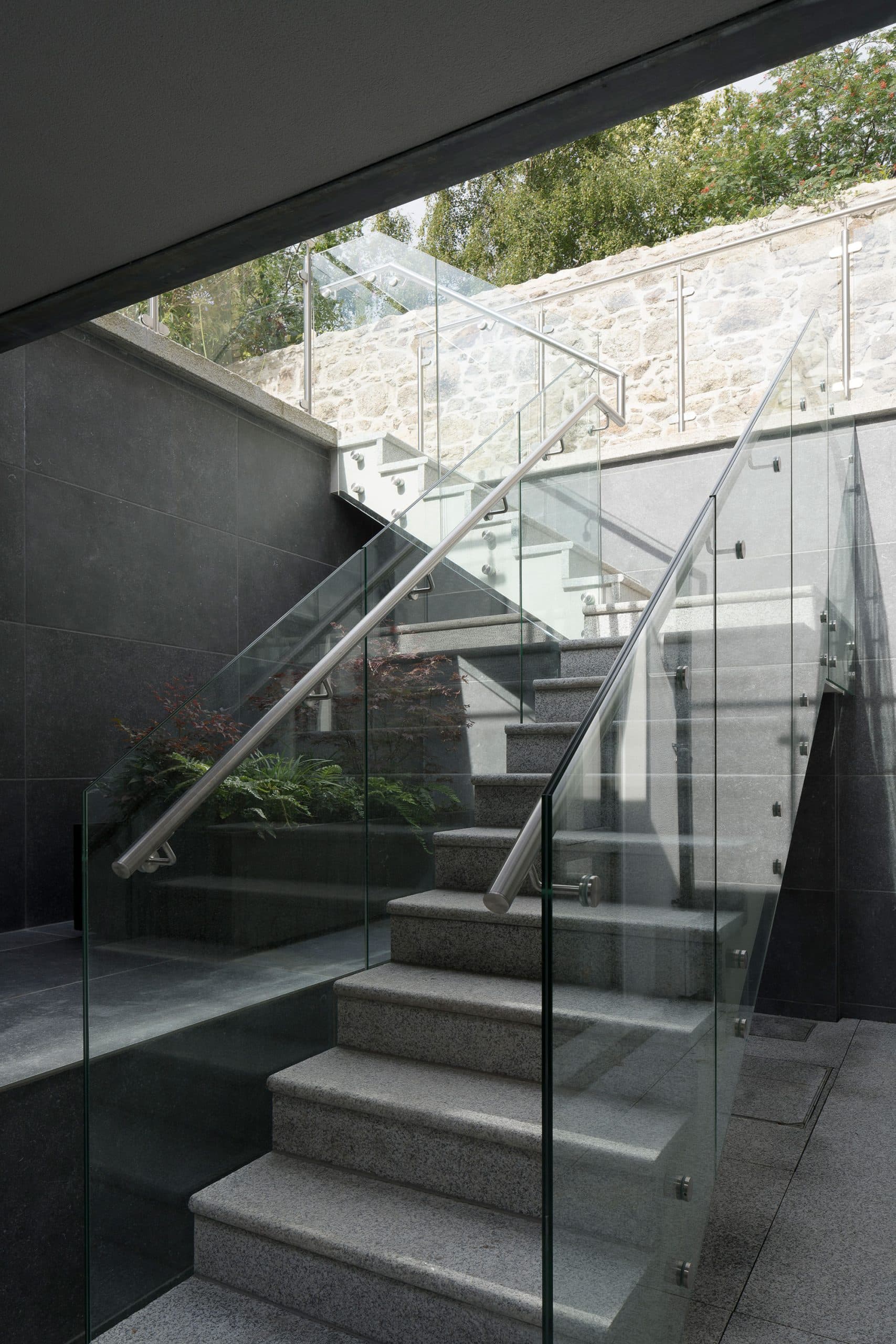
Project Overview
Walls to Workstations (W2W) were appointed as a subcontractor for the 4, 6, & 8 Pembroke Lane project, located in Dublin 4. This project involved the supply and installation of premium partition systems, doors, and balustrades, transforming the spaces into modern, functional environments while adhering to fire safety and acoustic performance standards.
The scope of works included the installation of Optima Revolution 54+ single-glazed partitions, Technishield 50 E30 fire-rated systems, Shoreditch edition Doors and Screens and Q-Railing balustrades. The project had a demanding timeline and required careful coordination between design, material procurement, and installation to meet the scheduled completion date.
Key Components:
- Glazing and Partition Systems:
- Optima Revolution 54+ single-glazed partitions (Rw33dB), incorporating 12mm toughened glass.
- 1 No. Optima Edge Symmetry Door (Rw35dB) in Optima D450 frames.
- Technishield 50 E30 fire-rated doors and 10.5 linear meters of fire-rated screens.
- Balustrades:
- Q-Railing MOD 0749 System: 50mm diameter stainless steel handrail with 17.5mm toughened laminated glass, 29 linear meters.
- Q-Railing Q-Line System: 42mm diameter post & clamp handrail with 10mm toughened glass, 15 linear meters.
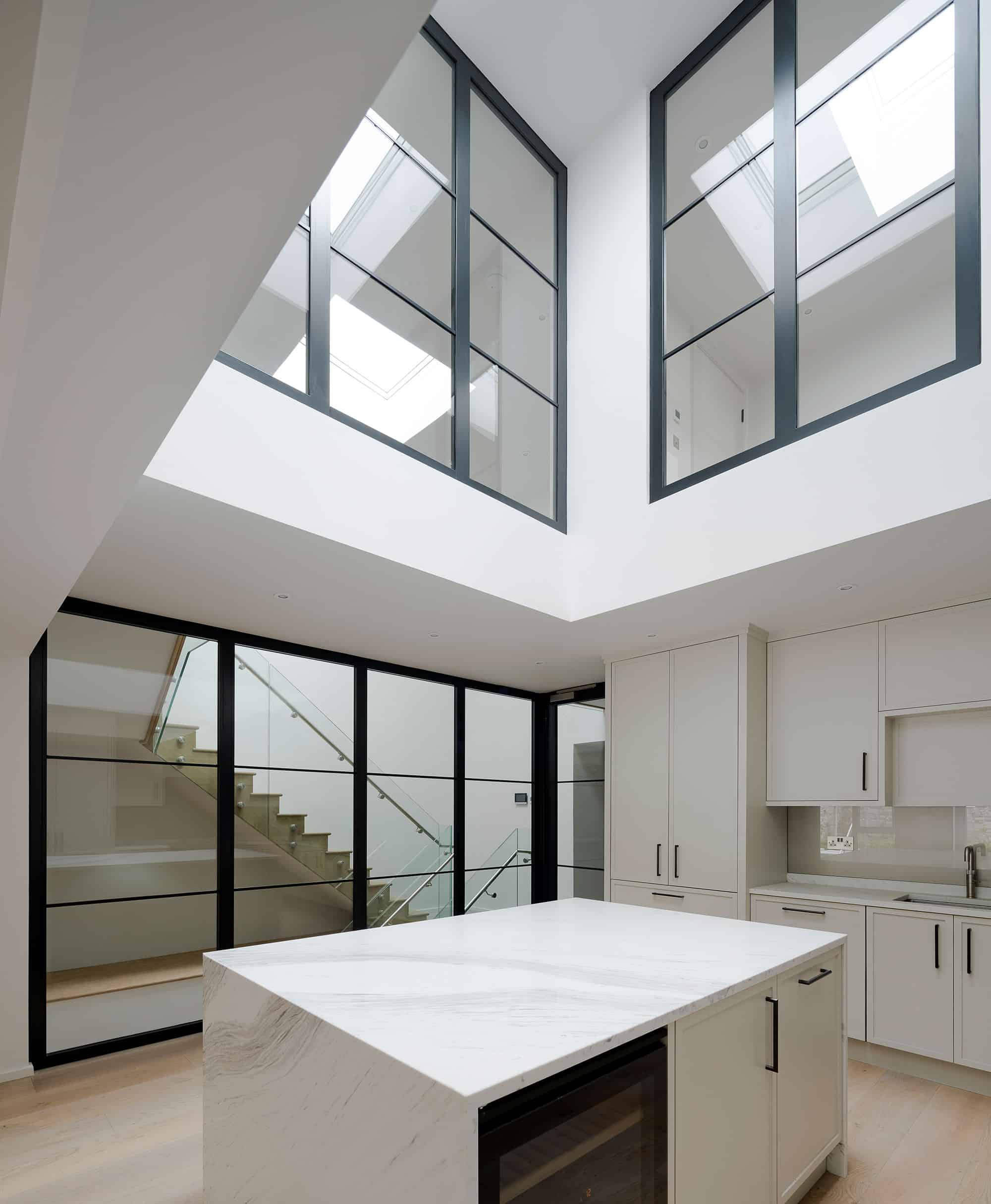
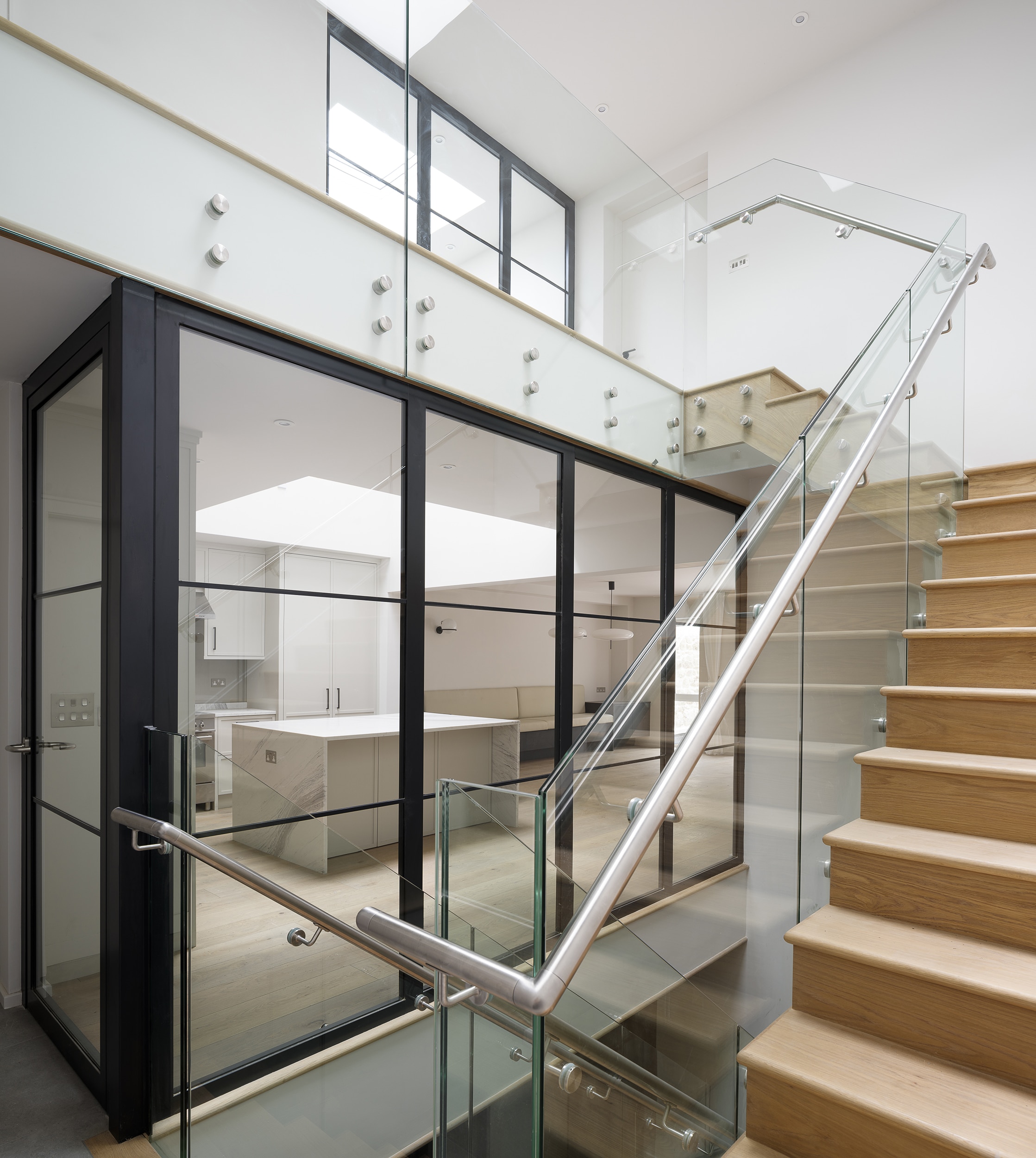
Challenges and Solutions
Fire Safety Requirements: The project involved installing multiple fire-rated systems, including doors and screens, to ensure compliance with stringent fire safety standards. W2W collaborated closely with the design team and suppliers to source certified fire-rated materials that met both regulatory and aesthetic requirements.
Structural Constraints: The existing building structure presented challenges, particularly with accommodating the new partitions and balustrades within the available space. Careful planning and custom solutions were employed to ensure that all systems integrated seamlessly into the building’s layout without compromising functionality or design.
Timeline Management: The project required adherence to a tight deadline, with an expected completion date of June 2024. To meet this deadline, W2W implemented rigorous project management and scheduling, ensuring all tasks were completed on time while maintaining high standards of quality.
Solution Implementation
1. Design and Planning:
W2W worked closely with the design team to create detailed design drawings that incorporated the Optima and Q-Railing systems. The plans adhered to fire safety regulations and addressed the building’s structural constraints while aligning with the overall vision for the project.
2. Material Procurement:
High-quality materials, including fire-rated doors, partitions, and balustrades, were sourced from leading suppliers such as Optima Partitions, Tipperary Glass, Proline Hardware, and Q-Railing. Coordination with these suppliers ensured that materials were delivered to the site on time and met all specifications.
3. Installation:
- Partition Systems: W2W’s team installed the Optima Revolution 54+ single-glazed partitions with 4mm clear system dry joints, providing a sleek and modern aesthetic.
- Fire-Rated Systems: Technishield 50 E30 fire-rated doors and screens were installed to enhance safety and meet fire regulations.
- Balustrades: Q-Railing MOD 0749 and Q-Line balustrade systems were installed both internally and externally, adding functional safety elements with a contemporary design.
Quality Control:
Throughout the installation process, W2W conducted rigorous quality checks to ensure all work met project specifications and safety standards. The focus was on delivering a high-quality, durable finish that aligned with the client’s expectations.
Completion:
The project was successfully completed on schedule in June 2024. The new partition systems, doors, and balustrades not only improved the functionality and safety of the building but also enhanced its overall aesthetic appeal.
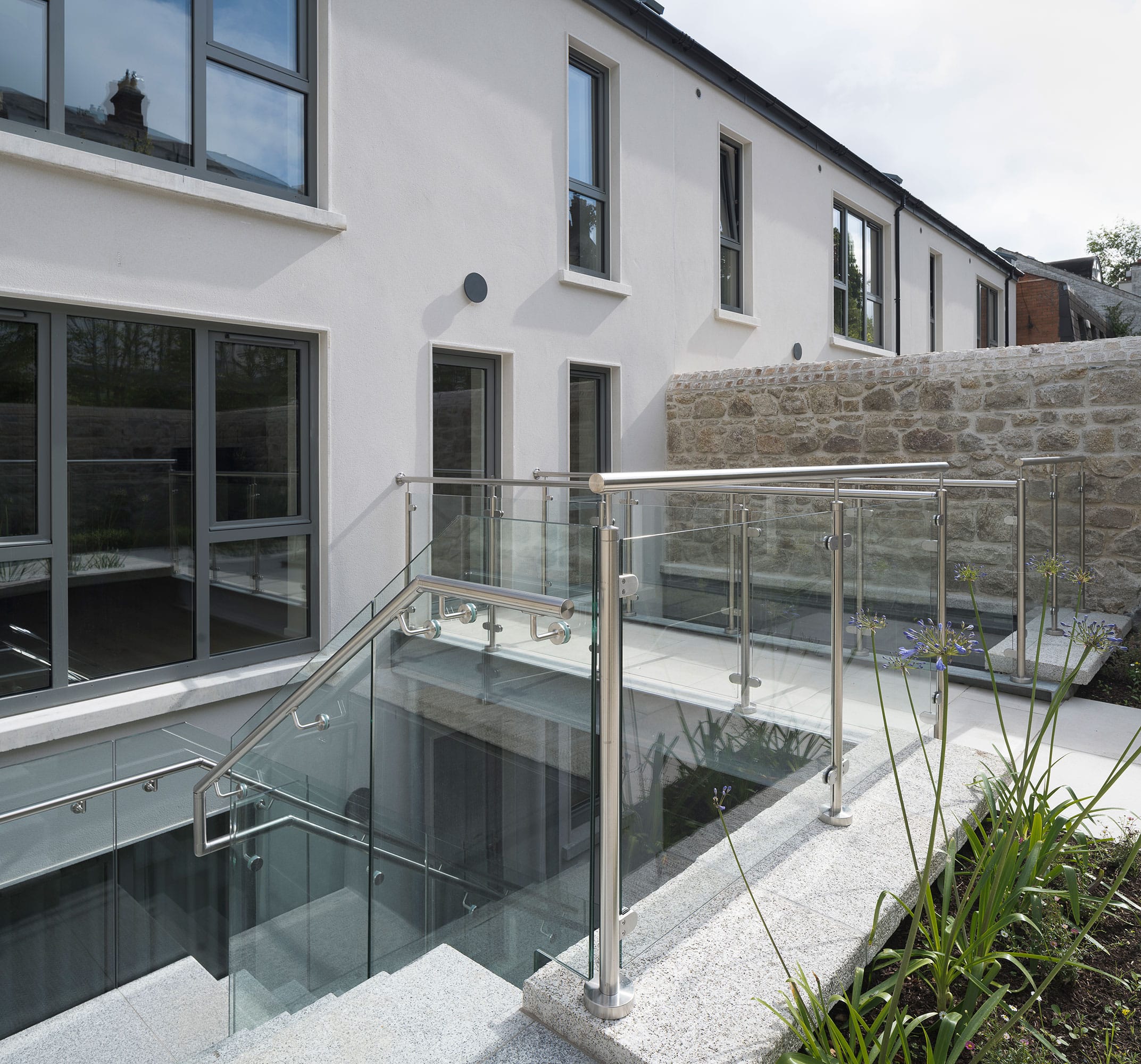
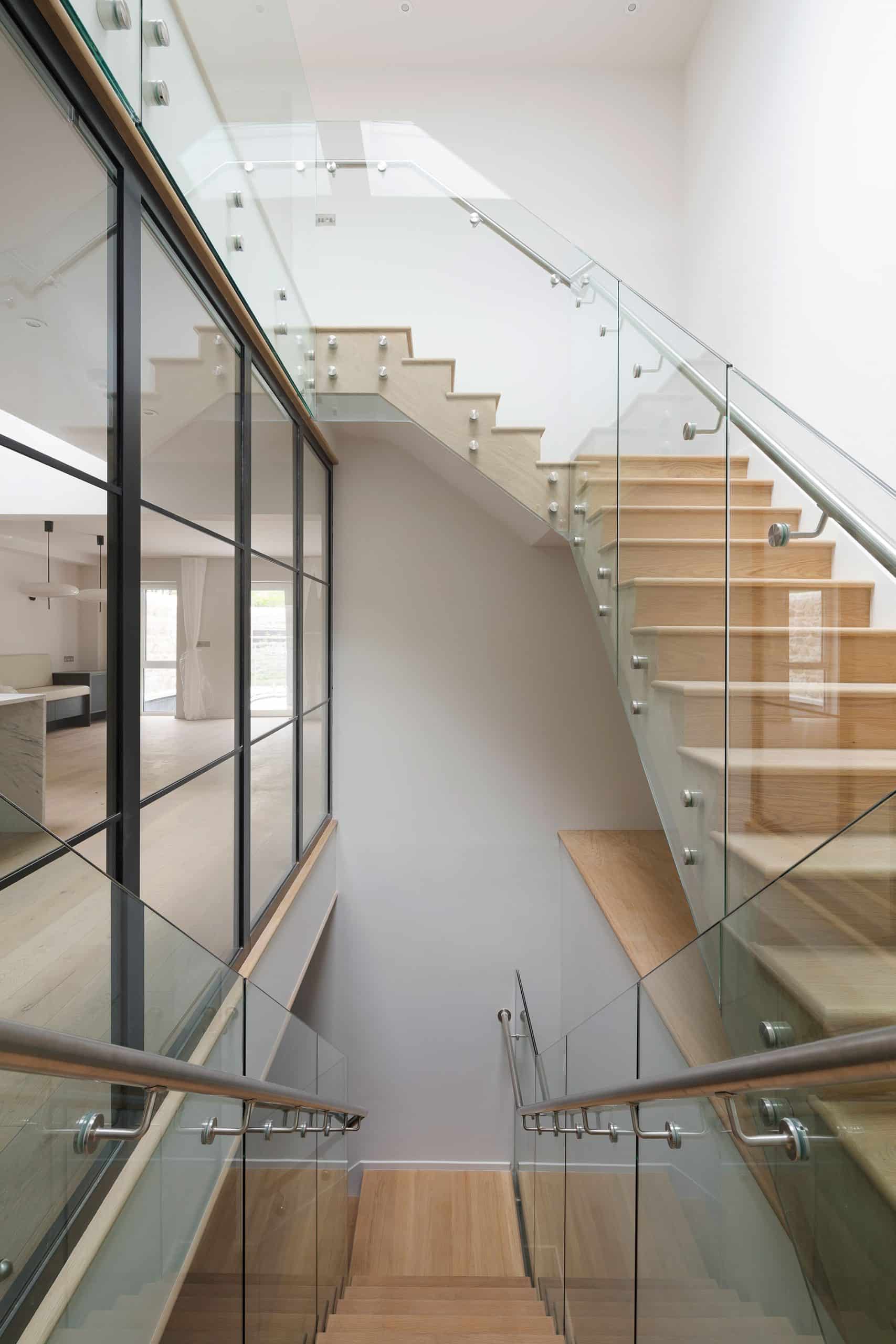
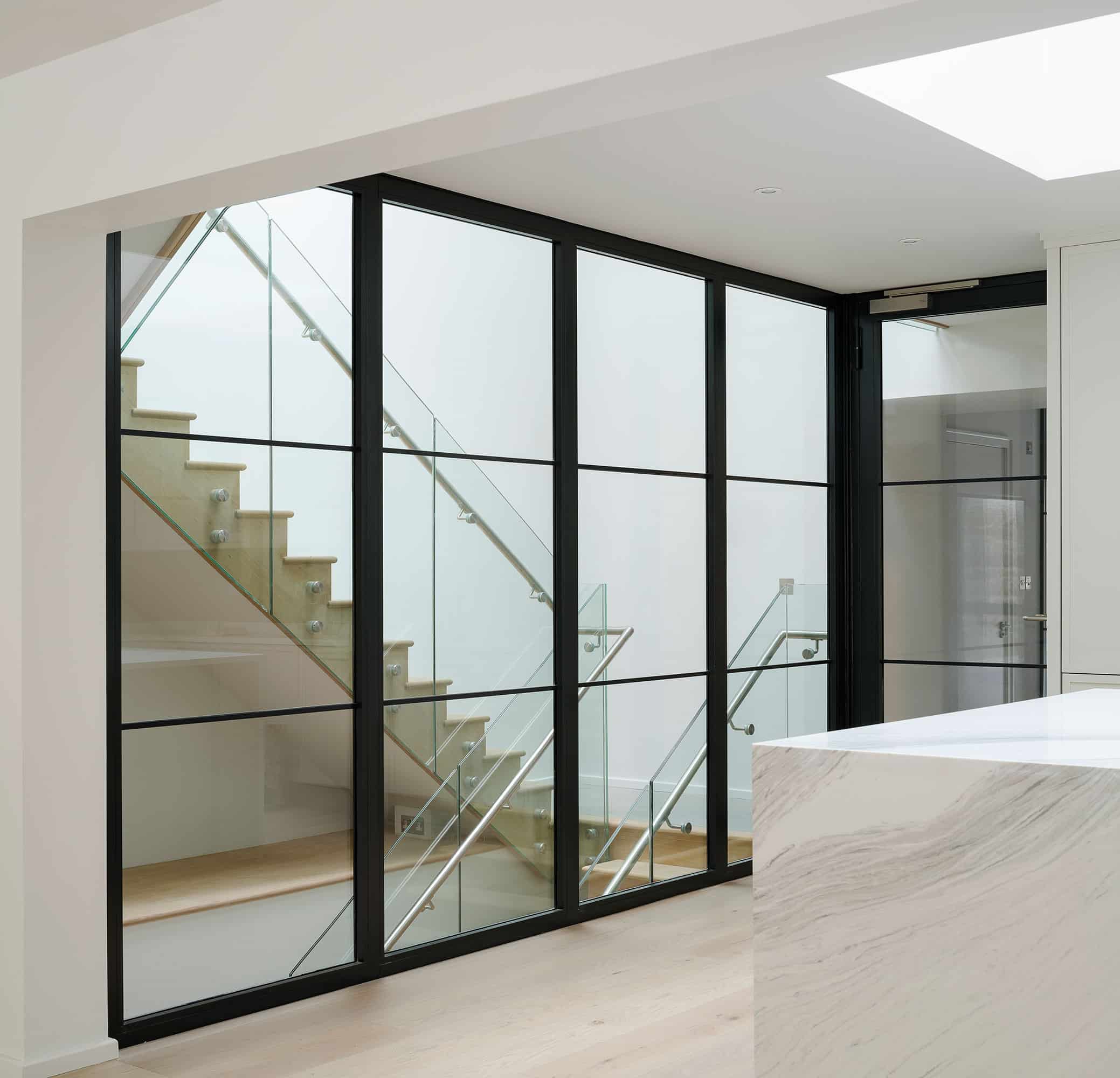
Project Outcomes
Enhanced Safety: The installation of Technishield 50 E30 fire-rated doors and screens ensured compliance with fire safety standards, providing critical fire protection throughout the building.
Aesthetic Appeal: The use of Optima partitions and Q-Railing balustrades resulted in a sleek, modern design that significantly enhanced the building’s visual appeal.
Functionality: The combination of high-performance acoustic doors and partition systems created functional, sound-insulated spaces, contributing to a more versatile environment.
Energy Efficiency: The use of toughened glass and advanced glazing systems contributed to improved energy efficiency within the building.
Conclusion
The 4, 6 & 8 Pembroke Lane project demonstrates Walls to Workstations’ ability to deliver high-quality solutions within tight timelines, while overcoming structural and design challenges. The project met the client’s needs for fire safety, functionality, and aesthetics, culminating in a successful transformation of the space.
Schedule a consultation with our specialists
We’re ready to talk with you about your next project. Get in touch with us and learn first-hand about our top-class services and solutions.
Do you have a general enquiry?
We’re ready to talk with you about your next project. Get in touch with us and learn first-hand about our top-class services and solutions.
Walls 2 Workstations collects and processes your personal data exclusively in relation to your enquiry. By submitting this form, you agree that Walls 2 Workstations may contact you to process your request. Further detailed information can be found in our Privacy Policy. This site is protected by reCAPTCHA and the Google Privacy Policy and Terms of Service apply.
- Casement House, Baldonnell Business Park, Baldonnell, Dublin, D22Y5H2.
- +353 01 6420050

