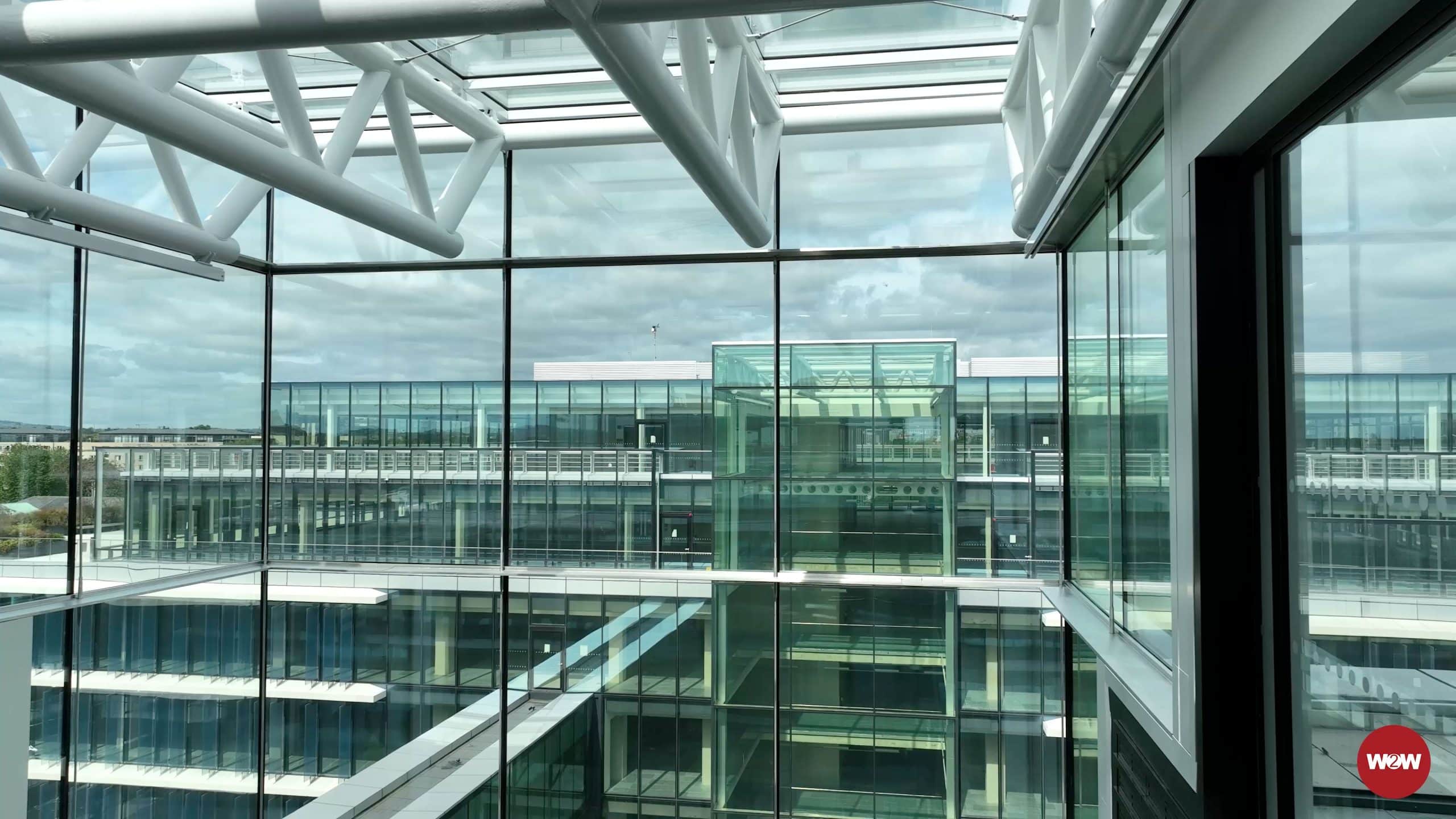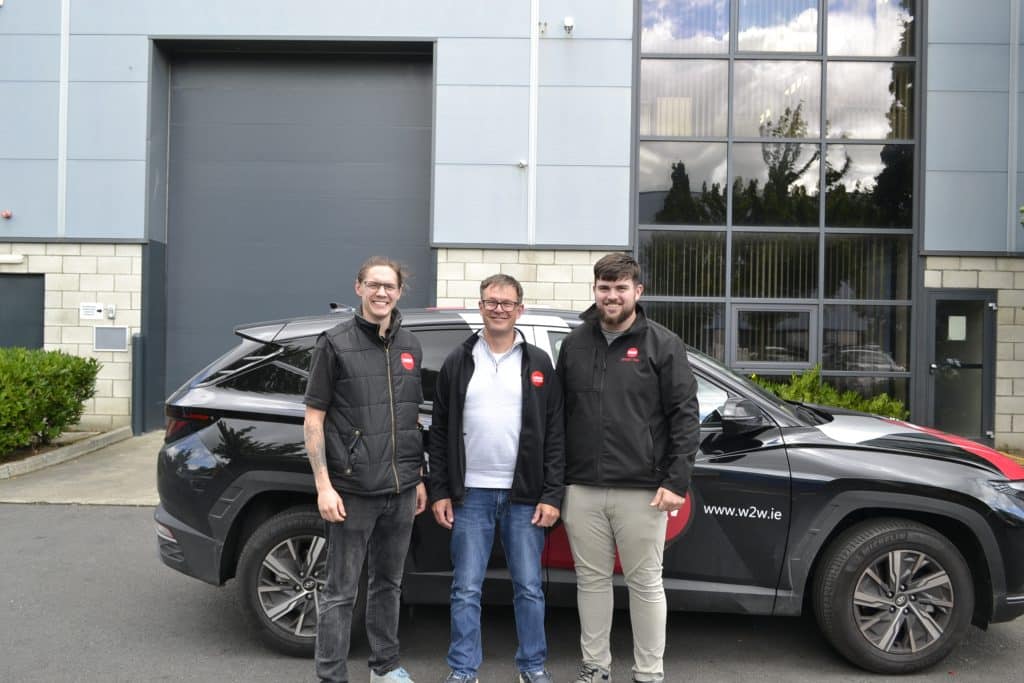Confidential Client
Main contractor: T&I Fit-Out
Duration: 6 week design process, 12 week installation

Project Overview
Walls to Workstations (W2W) were appointed to transform an existing atrium space in Dublin 4. This comprehensive project involved converting an unfinished balustrade area into a fully functional and aesthetically pleasing fire-rated atrium. The project included a 6-week design phase followed by a 12-week installation period. Key elements included the design, supply and installation of secondary steel, fire-rated glazing systems, spandrel panels and bespoke curved timber screens.
Key Components:
- Fire-Rated Glazing System: Technishield 50 E30 and Technishield 65 EI60 systems, Supplied by Optima
- Fire-Rated Glass: Pyroguard T Heat soak tested glass supplied by Pyroguard
- Secondary Steel: Supplied by Petersons Manufacturing Ltd.
- Spandrel Panels: Perforated & ribbed aluminium spandrels supplied by AMS (Architectural & Metal Systems Ltd.)
Challenges and Solutions
Structural Constraints: The existing structure featured a pre-tension concrete slab and an operational gantry basket within the space. These elements required careful planning to ensure that the new installations would integrate seamlessly.
Design and Engineering: A detailed site survey was conducted to address structural constraints and ensure that the new elements would fit within the existing framework. Custom solutions were designed to balance aesthetics with safety requirements.
Project Management: The project required meticulous planning and coordination to meet the 12-week installation deadline. Our team employed rigorous scheduling and task management to minimise disruptions and ensure timely completion.
Installation Expertise: Our experienced team faced the challenge of installing fire-rated glazing systems and secondary steel within a constrained space. The installation process was executed with precision to ensure compliance with safety standards and project specifications.
Solution Implementation
- Secondary Steel and Spandrel Panels: Installed to create a modern framework for the Atrium, enhancing both functionality and visual appeal.
- Fire-Rated Glazing Systems: The Technishield 50 & 65 systems were installed, providing enhanced safety and acoustic performance.

Colin Brophy, Senior Project Manager; Paul Maher, Senior Technical Designer; and Peter Durand, Senior Contract Manager
Project Team
Peter Durand – Senior Contract Manager: Peter expertly managed the contract, overseeing the project’s delivery and ensuring all contractual obligations were met. His leadership was crucial in coordinating between various stakeholders and ensuring the smooth execution of the project.
Colin Brophy – Senior Project Manager: Colin was responsible for the day-to-day management of the installation process. His attention to detail and organisational skills ensured that the glazing systems were installed according to the project specifications and within the set timeline.
Paul Maher – Senior Technical Designer: Paul worked closely with the architect to plan and specify the glazing solutions. His expertise in technical specifications ensured that the fire-rated and non-fire-rated glazing systems met all safety and design requirements.
Project Outcomes
Enhanced Safety: Improved fire safety with the installation of advanced fire-rated glazing systems.
Aesthetic Appeal: A modern and stylish Atrium space that complements the overall design of the building.
Functionality: The addition of the internal fire rated atrium has created both a fire and acoustic separation between the floors allowing for multi tenant occupancy
Energy Efficiency: Increased energy efficiency through modern glazing and spandrel panels.
Conclusion
This project underscores our commitment to delivering high-quality work within tight deadlines and showcases our ability to overcome complex challenges to achieve client satisfaction.
Schedule a consultation with our specialists
We’re ready to talk with you about your next project. Get in touch with us and learn first-hand about our top-class services and solutions.
Do you have a general enquiry?
We’re ready to talk with you about your next project. Get in touch with us and learn first-hand about our top-class services and solutions.
Walls 2 Workstations collects and processes your personal data exclusively in relation to your enquiry. By submitting this form, you agree that Walls 2 Workstations may contact you to process your request. Further detailed information can be found in our Privacy Policy. This site is protected by reCAPTCHA and the Google Privacy Policy and Terms of Service apply.
- Casement House, Baldonnell Business Park, Baldonnell, Dublin, D22Y5H2.
- +353 01 6420050

