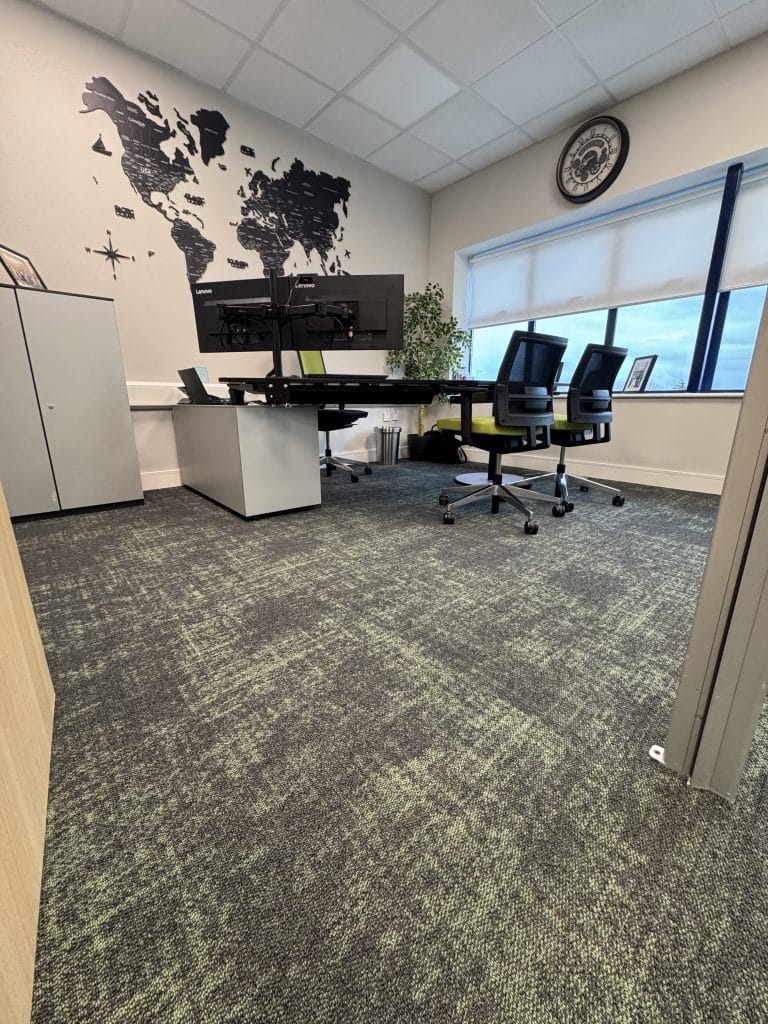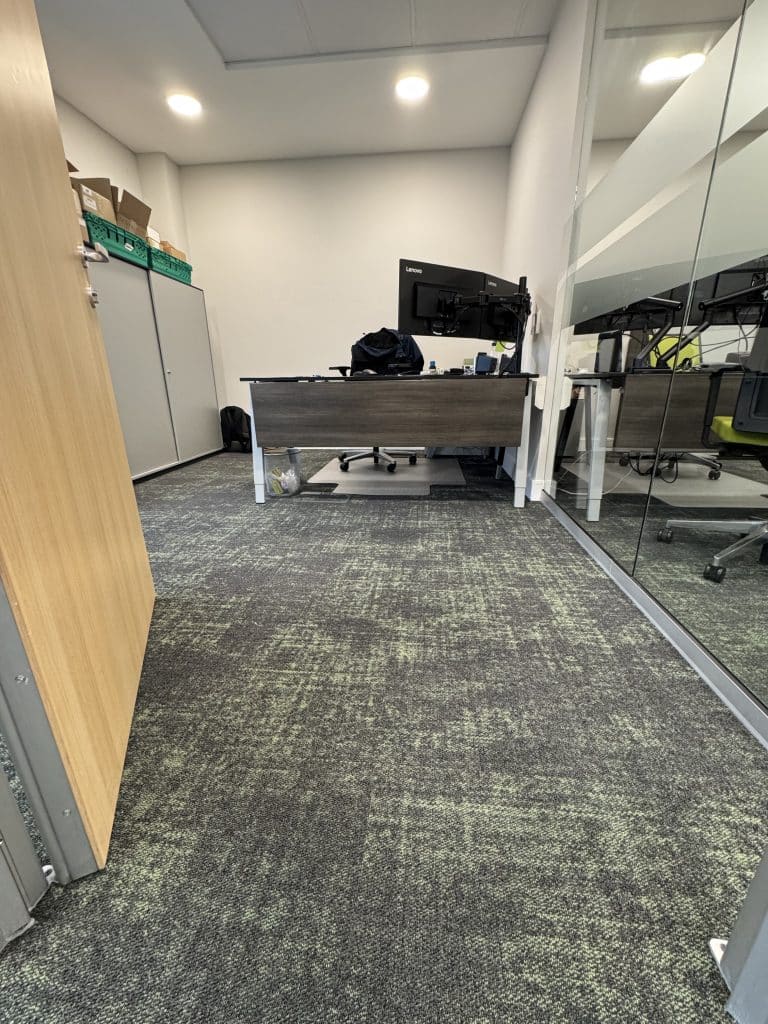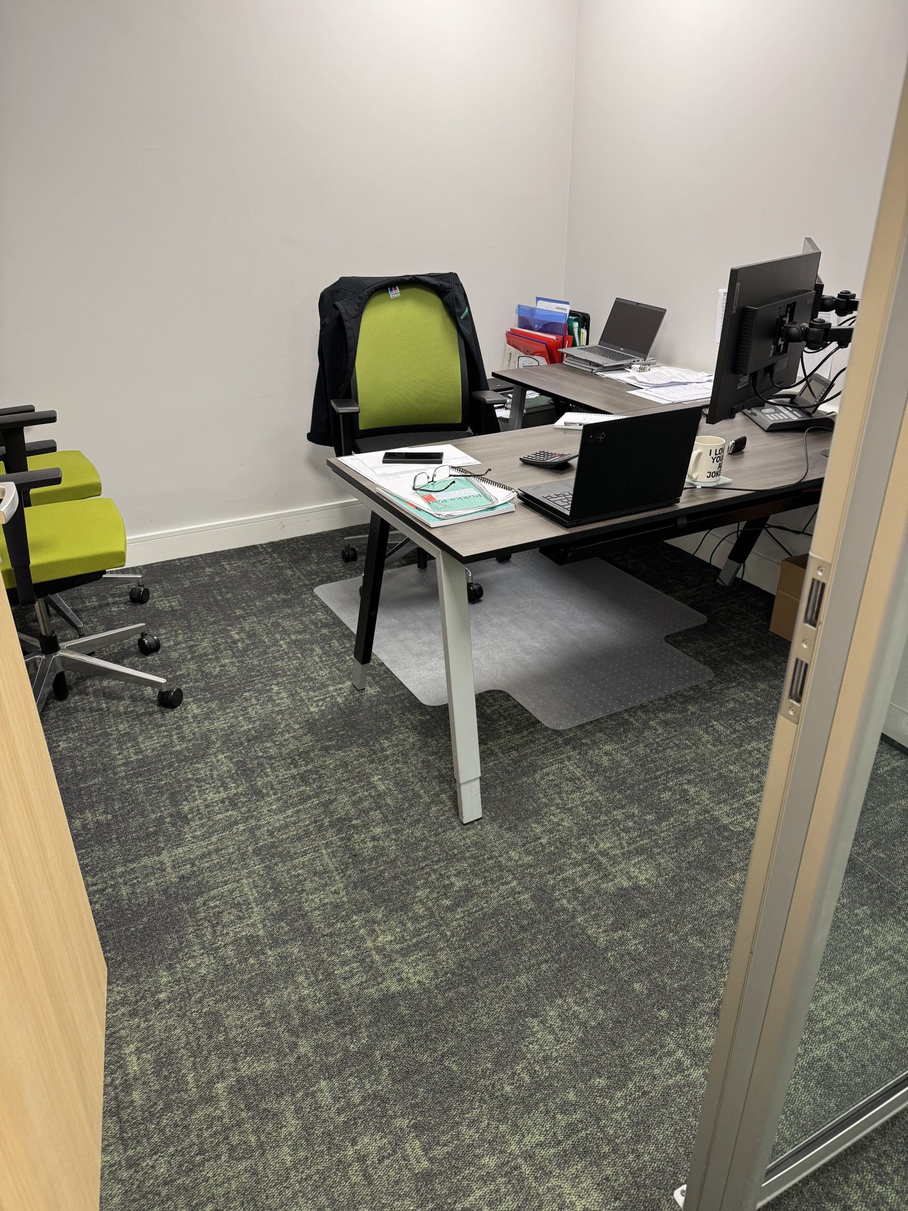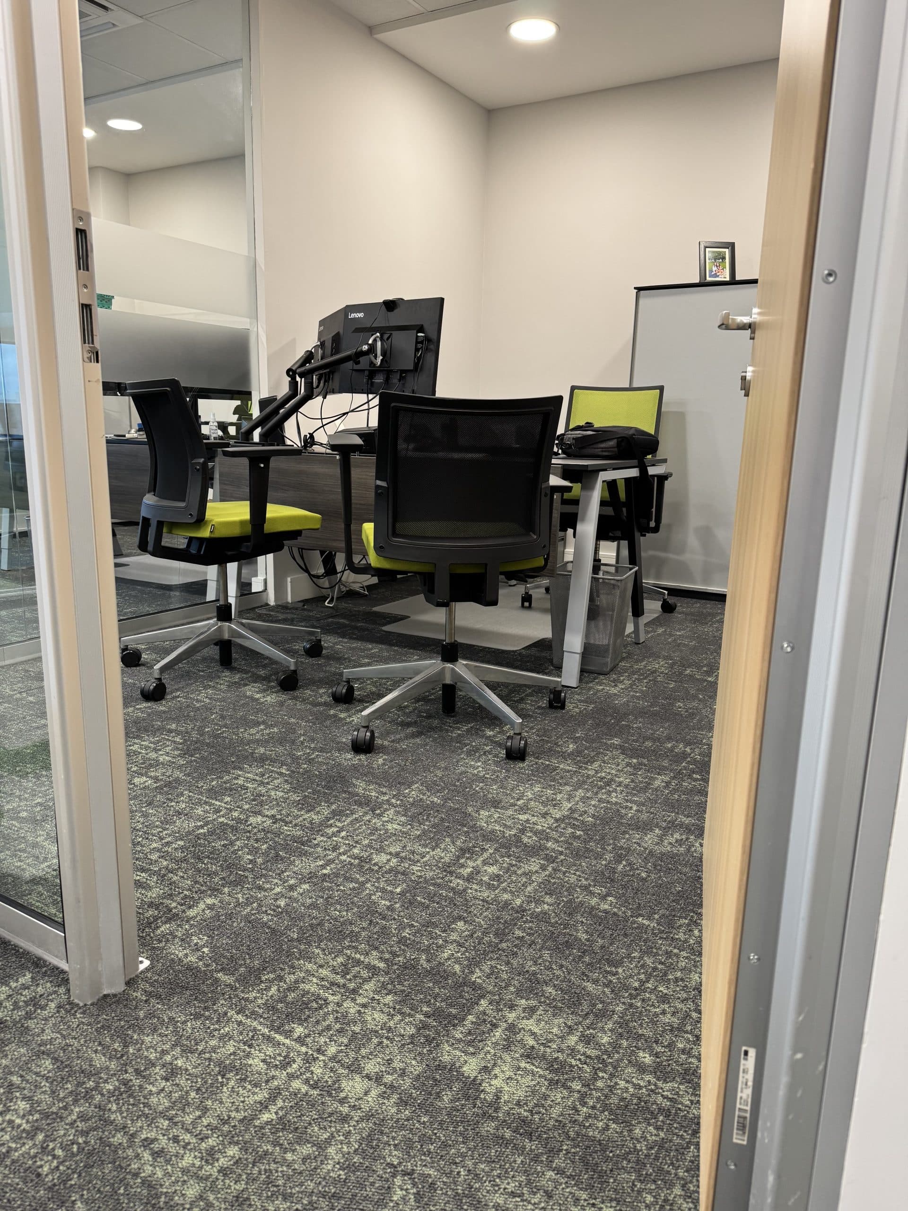Wassenburg
Client Name: Wassenburg
Project Location: Dublin
Flooring Contractor: Se Quirke Ltd
Quantity: 145m2
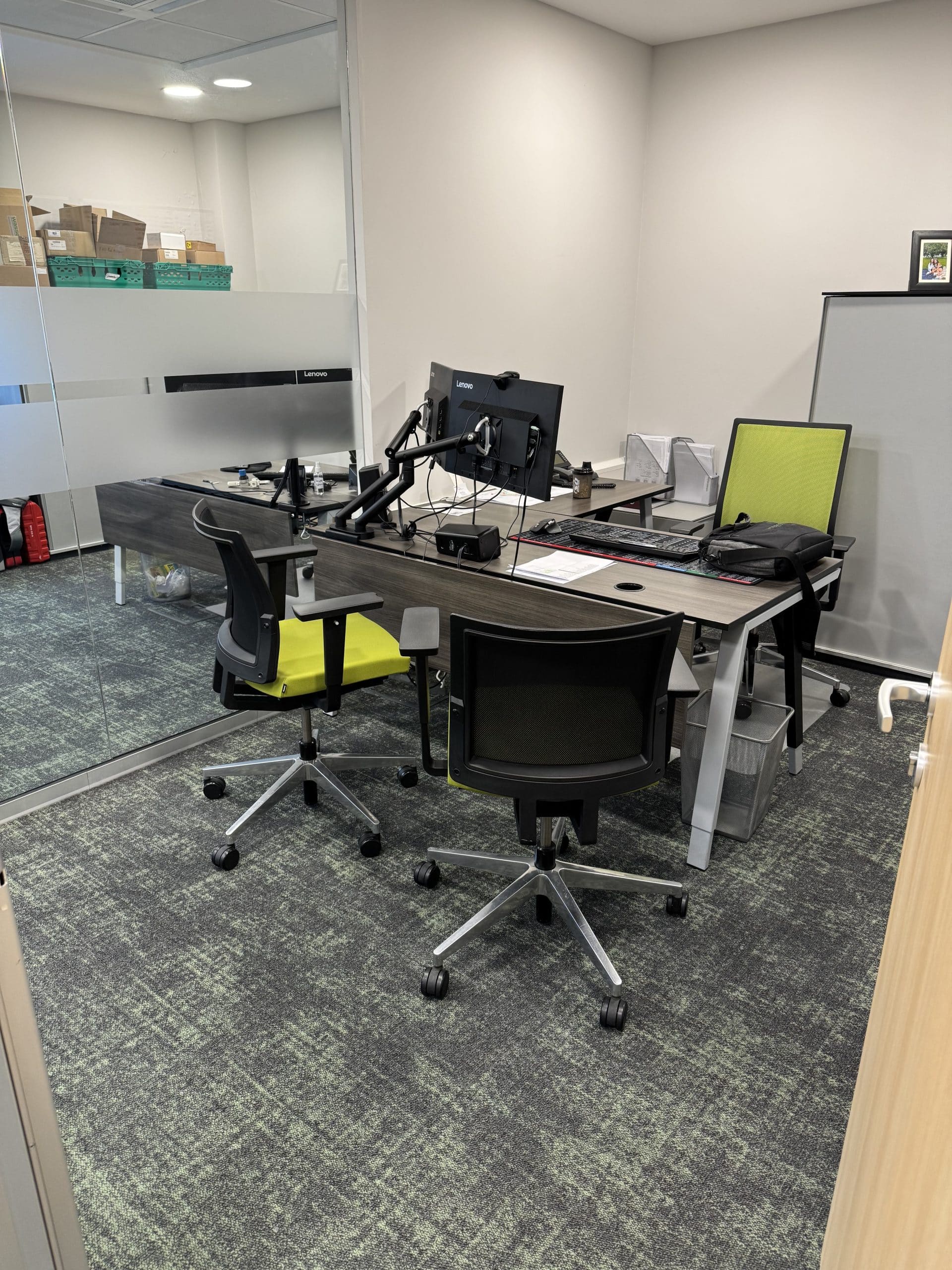
Project Highlights
- Initial Challenges:
Wassenburg required a durable, high-quality carpet solution for their commercial space. Given the heavy foot traffic typical of this office environment, the challenge was to provide a flooring solution that was both aesthetically appealing and highly functional. - Key Requirements:
The primary requirements for this project were:- Design: A sleek, professional look that complemented the client’s brand.
- Durability: A product capable of handling high foot traffic.
- Budget: A cost-effective solution without compromising on quality.
- Sustainability: The flooring needed to align with eco-friendly standards while maintaining durability.
Solutions Provided
- Chosen Products/Services:
The Floor Architecture III range was selected for its combination of aesthetic appeal, durability and ease of maintenance. We provided Wassenburg with the required quantity of flooring, which was then installed by Se Quirke Ltd. The product met both functional and aesthetic requirements, making it an ideal choice for this healthcare facility. - Customisations or Innovations:
We worked directly with the client to customise the flooring design to match their specific requirements. The chosen colour palette complemented the existing interior design, providing a modern and professional look that aligned with Wassenburg’s brand.
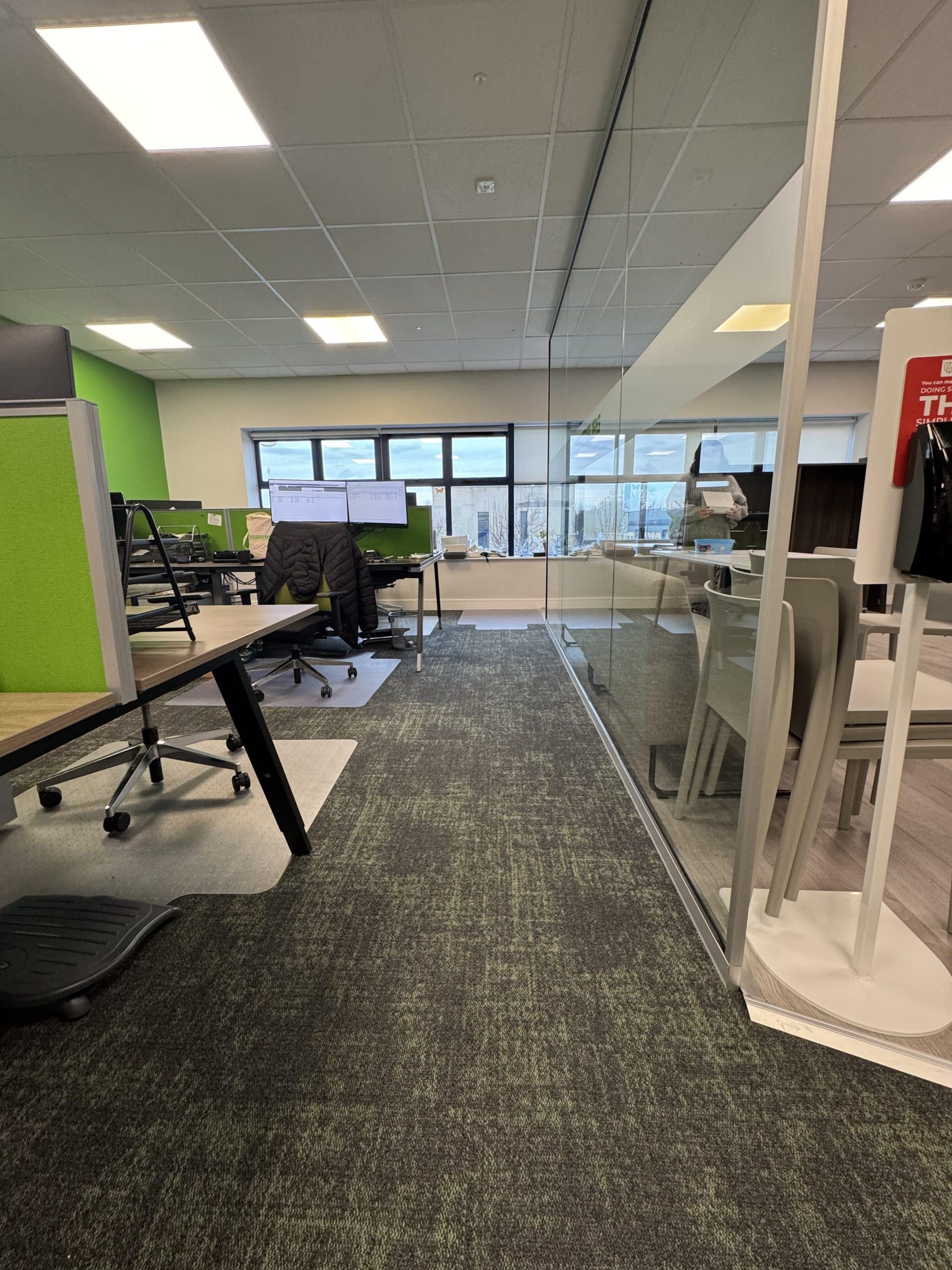
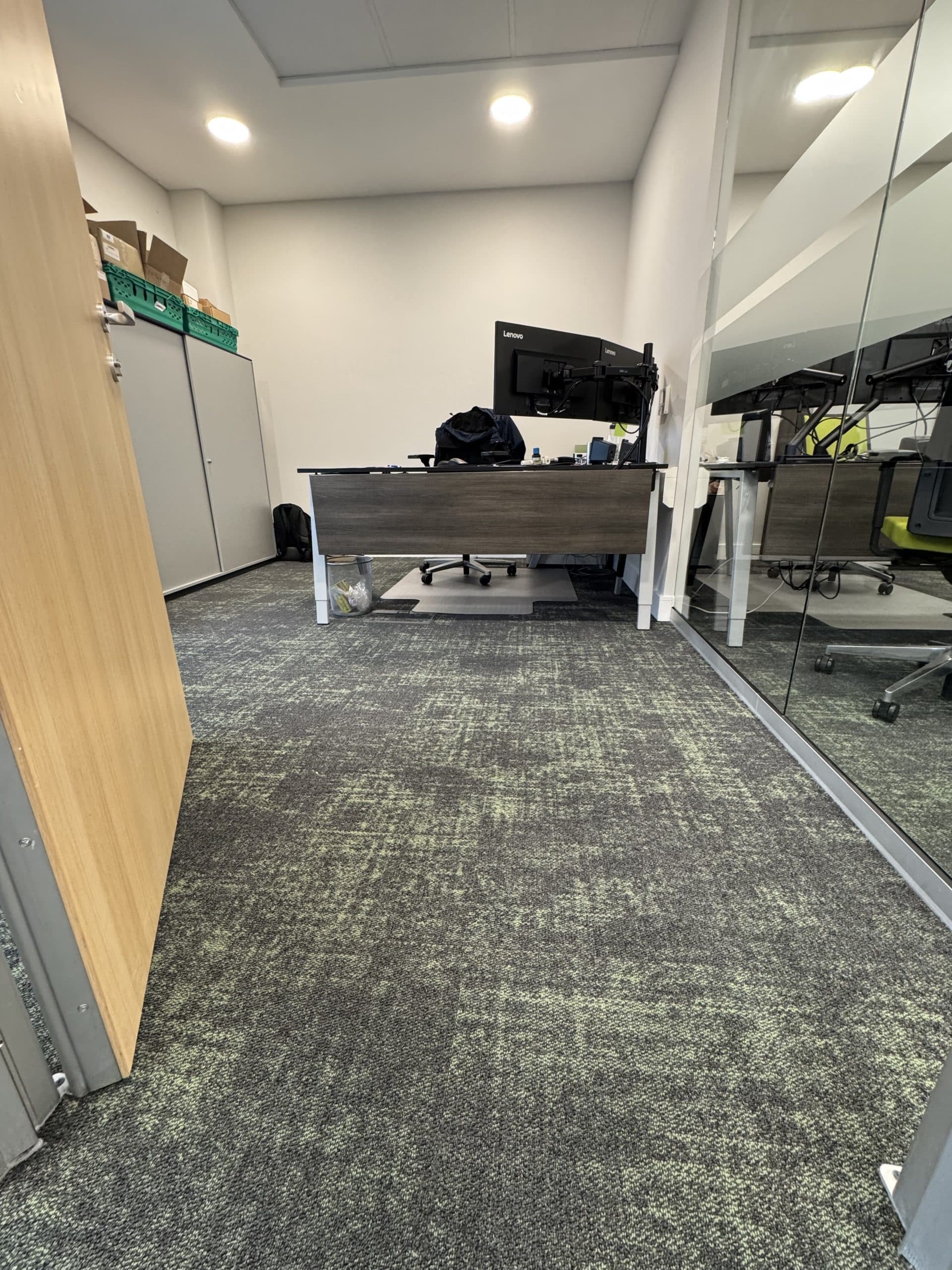
Execution and Collaboration
- Execution Process:
Our contribution to the project was focused on supplying the Floor Architecture III product, delivering a high-quality flooring solution tailored to meet the client’s specific requirements. We worked closely with Se Quirke Ltd, supplying them with the necessary materials for installation. The installation was carried out seamlessly by Se Quirke Ltd experienced team, with no significant delays or issues. - Collaboration:
Working with the excellent project management and installation teams at Se Quirke Ltd, the carpet tile element of this project was seamless, and the final result left a fantastic impression on the client.
Results and Client Feedback
- Outcome:
The installation of Floor Architecture III flooring met all of Wassenburg’s expectations. The end result was a highly functional, durable, and attractive space that matched the client’s design vision. - Client Testimonials:
“We are extremely satisfied with the flooring solution provided by Walls to Workstations. The quality and durability of the product met all our requirements. It was exactly what we needed to ensure a long-lasting and attractive solution for our space. The whole process, from supply to installation, went smoothly, and we couldn’t be happier with the outcome.”- Alan Cox, Office Manager
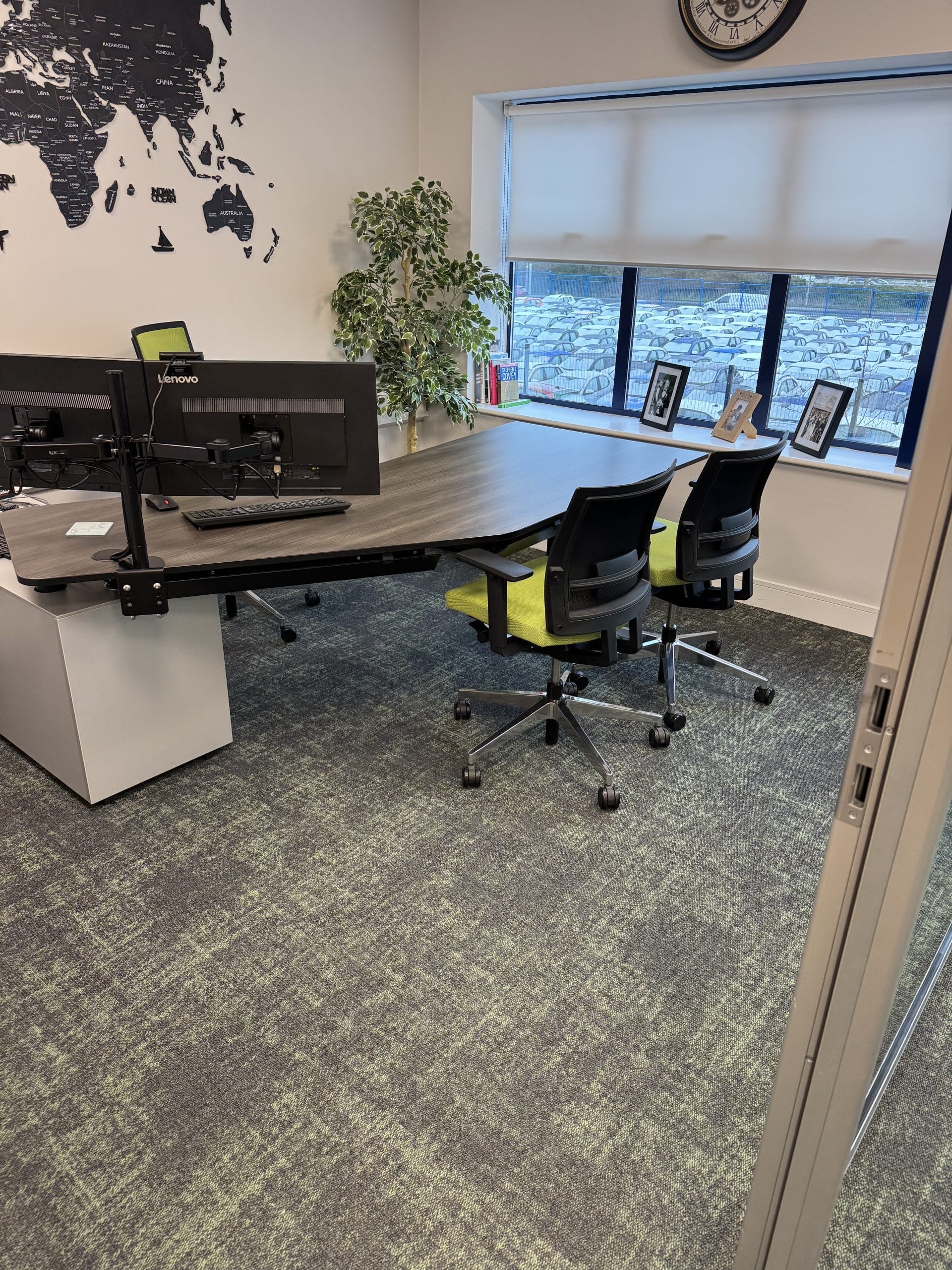
Products and Suppliers
- Product Details:
- Product Name: Floor Architecture III
- Fragment Colours, Colour Midnight Sage
- Colours: A Saturated, professional colour palette chosen to blend seamlessly with the environment, with a focus on durability and easy maintenance.
Schedule a consultation with our specialists
We’re ready to talk with you about your next project. Get in touch with us and learn first-hand about our top-class services and solutions.
Do you have a general enquiry?
We’re ready to talk with you about your next project. Get in touch with us and learn first-hand about our top-class services and solutions.
Walls 2 Workstations collects and processes your personal data exclusively in relation to your enquiry. By submitting this form, you agree that Walls 2 Workstations may contact you to process your request. Further detailed information can be found in our Privacy Policy. This site is protected by reCAPTCHA and the Google Privacy Policy and Terms of Service apply.
- Casement House, Baldonnell Business Park, Baldonnell, Dublin, D22Y5H2.
- +353 01 6420050

